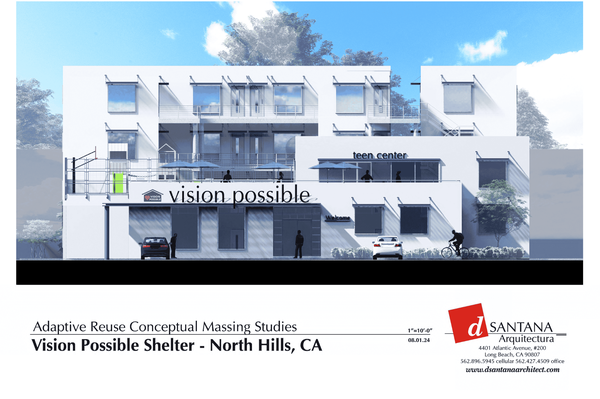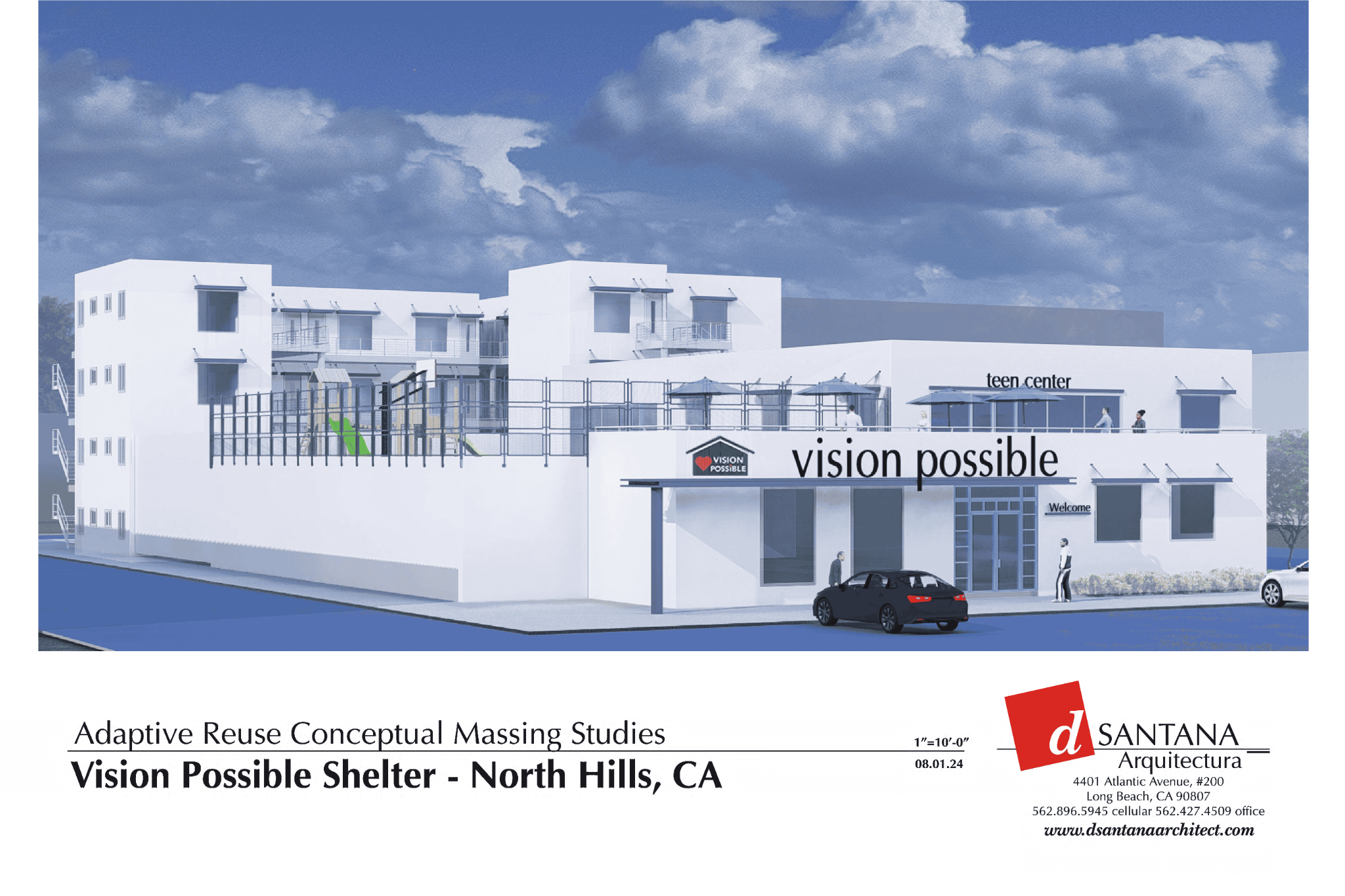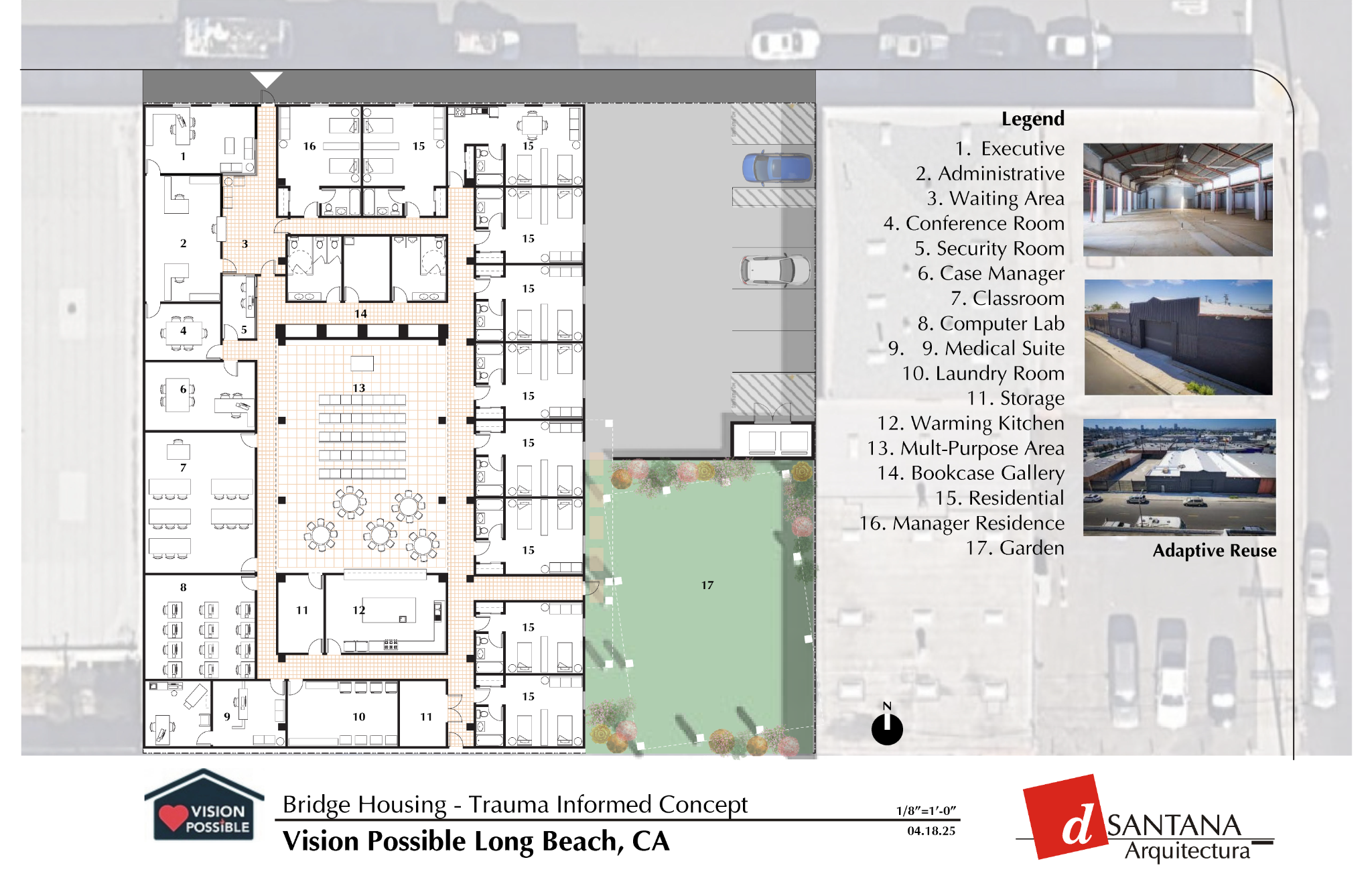

Vision Possible, a nonprofit dedicated to transformative community solutions, engaged dSantana Arquitectura to conduct a comprehensive feasibility study for the development of a homeless facility. The initiative aimed to provide not only shelter but a holistic support system that integrates essential services to foster stability and growth among residents.
Our team was tasked with identifying strategic locations suitable for the proposed facility, ensuring accessibility and sustainability while accommodating the complex needs of the intended program. The facility designs encompass a range of critical components, including temporary housing, support services, and dedicated spaces for community engagement.
Key elements of the project include:
Through methodical analysis and strategic planning, dSantana Arquitectura supported Vision Possible in evaluating the feasibility of this initiative, ensuring alignment with both architectural integrity and humanitarian impact.
As part of the feasibility study, our team identified a promising location for Vision Possible’s proposed facility. The selected site was a 0.84-acre parcel zoned C2-1, previously improved by a vacant, former health club facility spanning 9,123 square feet. This property presented a unique opportunity for adaptive reuse and redevelopment, aligning with Vision Possible’s mission to provide sustainable support services for individuals experiencing homelessness.
The proposed architectural plans included a four-story building that would have housed 46 residential units—comprising 19 one-bedroom, 24 two-bedroom, and 3 three-bedroom units—on the upper two floors. This integration of residential space was designed to complement Vision Possible’s goal of offering temporary housing, skill development classrooms, and essential support services within the facility.
The San Pedro Project was conceived as an adaptive reuse initiative, repurposing a Charter School into a comprehensive homeless facility. Designed to be executed in phases, the project sought to balance immediate support with long-term housing solutions while integrating essential services tailored to the needs of its future residents.
Phase One focused on repurposing the existing building into support service facilities, ensuring that residents would have access to vital resources while permanent housing was under development. During this transitional phase, a temporary tent structure was planned to provide short-term accommodations for individuals in need.
The final phase envisioned the construction of a three-story housing facility, consisting of 54 studio units, strategically designed to foster stability and independence for its occupants. This approach allowed the project to evolve in a structured manner, offering immediate assistance while steadily progressing toward its ultimate goal of providing sustainable housing.
Throughout the process, our studio engaged in extensive discussions with key departments in San Pedro, including:
Despite adherence to the Los Angeles Homeless Ordinance and the existence of a homeless shelter within the immediate vicinity, municipal authorities ultimately determined that a dedicated homeless facility could not proceed at the proposed site.
Though the project was not realized, the feasibility study and engagement with governing bodies provided valuable insights into the challenges of urban redevelopment, policy constraints, and advocacy for housing solutions within historically significant and politically regulated districts
This Long Beach property, located within an industrial area, presented a unique opportunity for adaptive reuse, designed to provide both housing and essential support services. Despite its compact size, the facility was strategically designed to maximize space efficiency while ensuring privacy and dignity for residents. The project accommodated 10+ residential units, each equipped with double beds and private bathrooms, offering a safe and comfortable living environment.
Beyond housing, the facility integrated key amenities crucial for Vision Possibles mission.
The feasibility study examined ways to harmonize residential needs with the realities of an industrial setting, ensuring that the facility could function effectively while maintaining a safe and supportive environment.


