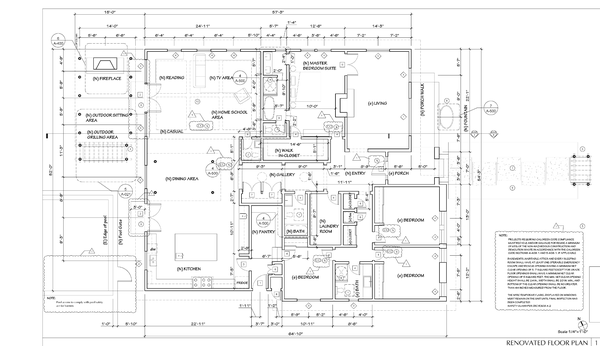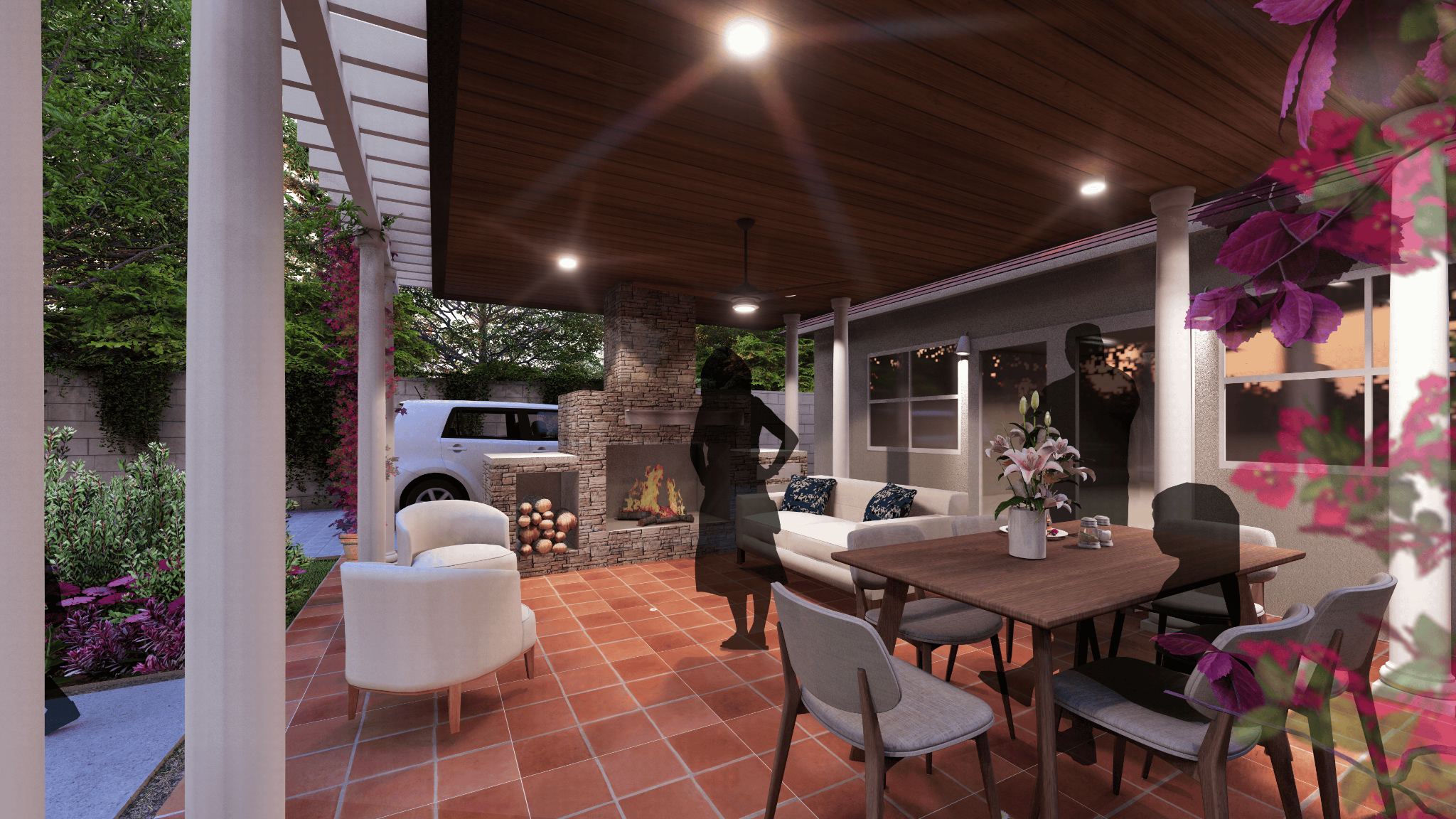

Our studio was tasked with the renovation of an existing residence in Montebello, CA, along with the construction of a new Accessory Dwelling Unit (ADU) above a detached garage. The project aimed to enhance both functionality and value, providing modern living spaces while accommodating multi-generational living needs.
The new ADU was designed as a two-bedroom, two-bathroom unit, featuring a living area and kitchen on the second floor, ensuring privacy and comfort for its occupants. The ground floor incorporated a three-car garage along with a dedicated dog-washing station, blending practicality with thoughtful amenities.
The main residence renovation focused on improving interior and outdoor spaces, including the addition of a new covered back patio and an outdoor chimney, creating an inviting environment for gatherings and relaxation.
To ensure the project met regulatory and design standards, our team developed a comprehensive feasibility study, including:
Through meticulous planning and coordination, we sought to integrate modern residential solutions while maintaining architectural integrity and compliance with local agency requirements. This project exemplifies how adaptive home improvements can enhance livability, increase property value, and introduce innovative design elements tailored to contemporary needs.
